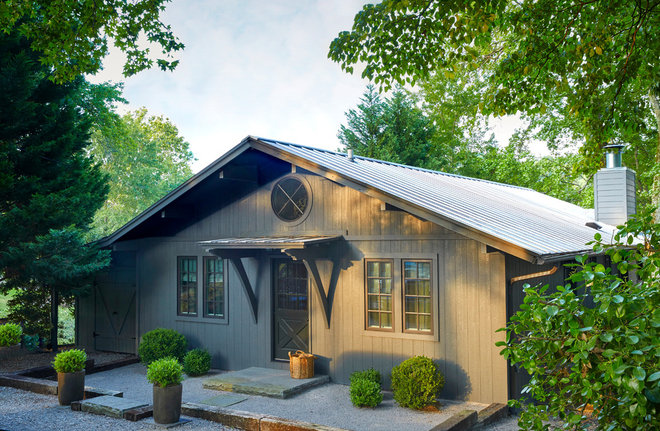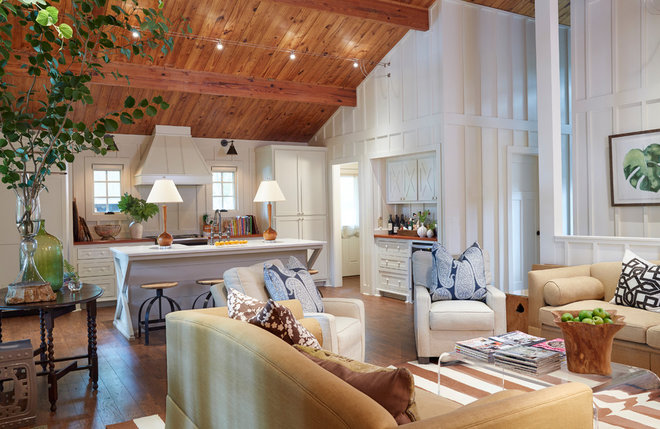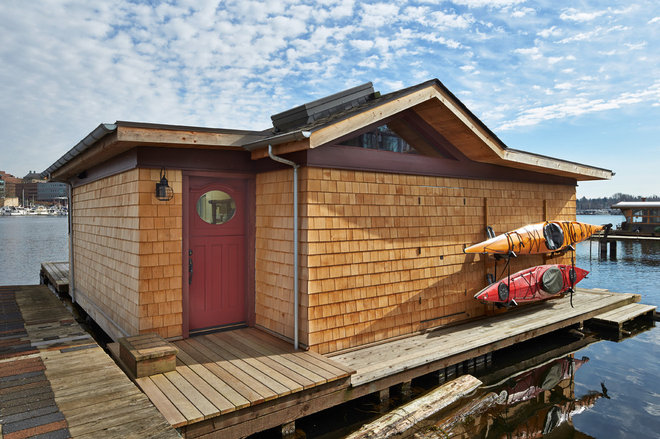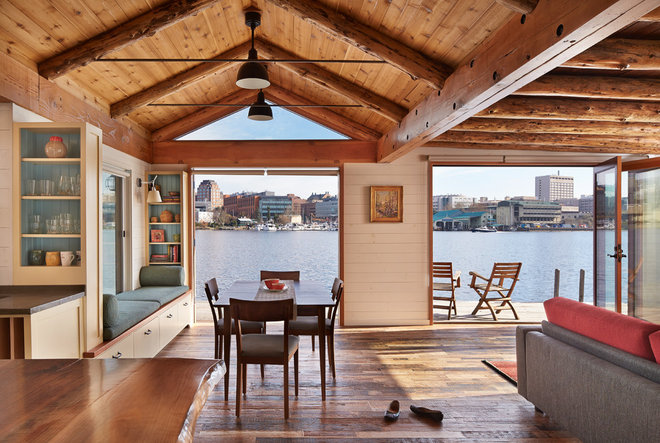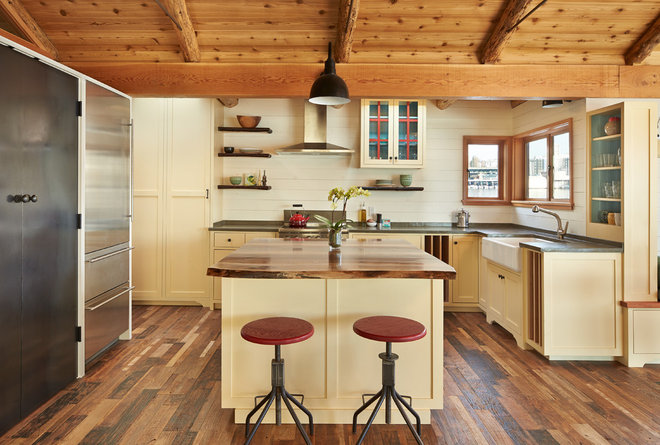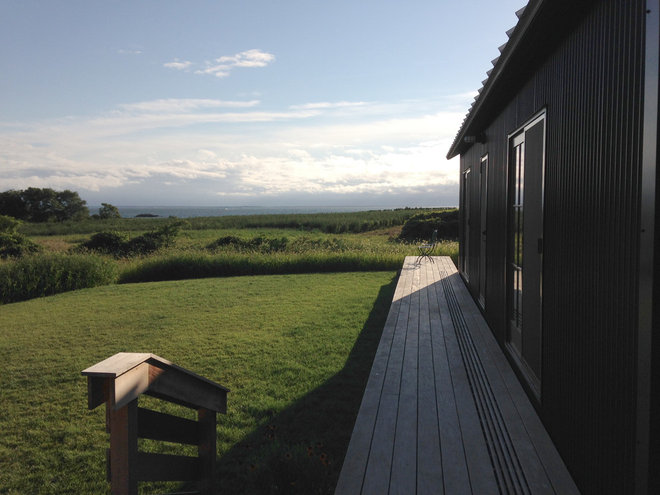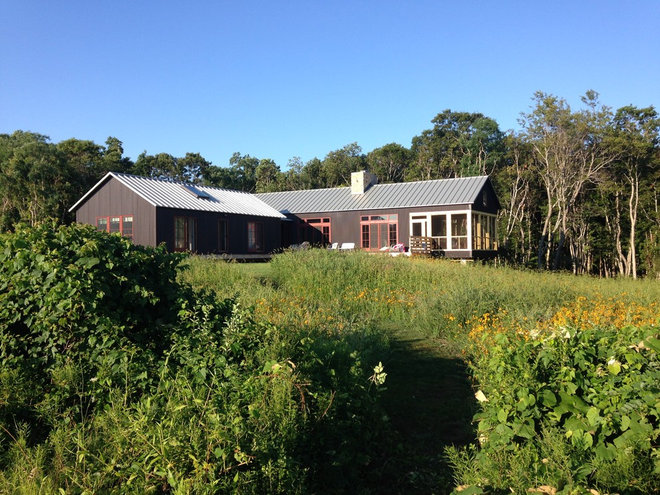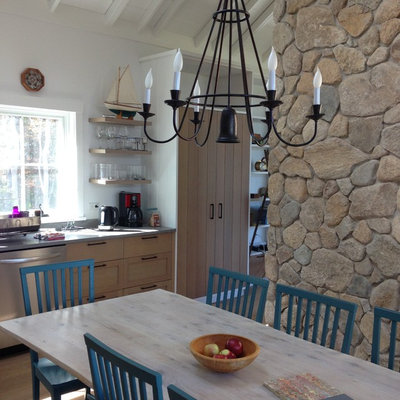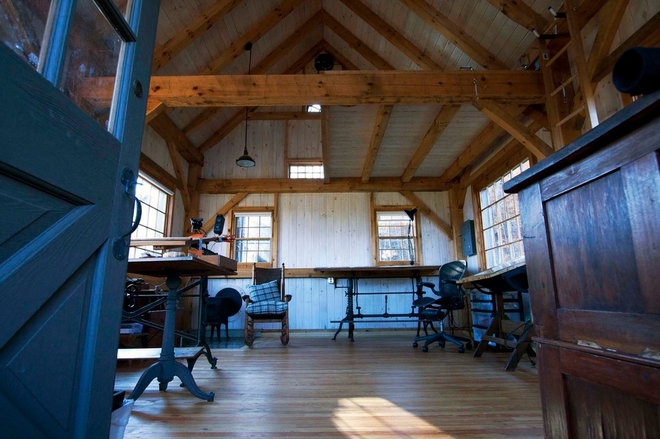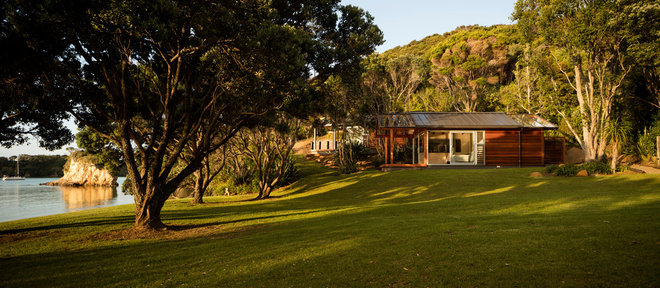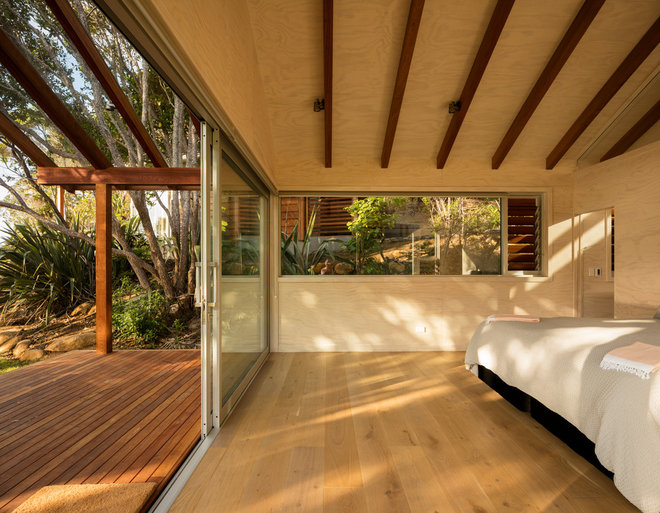One lovely way to spend part of your summer is at a cabin — whether it’s lakeside, by the beach, in the mountains or at the desert. So kick back, relax, and let these eight projects take you on a virtual getaway. They each have different styles, but all are strong on restfulness and beauty. Perhaps you’ll even get inspired to create your own cabin retreat.
1. Wyoming Getaway
Cabin at a Glance
Who stays here: A couple from Chicago
Location: Pinedale, Wyoming
Size: 3,161 square feet (294 square meters); 3 bedrooms, 2 bathrooms
Design team: Eric Logan of Carney Logan Burke Architects (architecture) and Nina Hancock, Hancock & Hancock (interior design)
Cabin at a Glance
Who stays here: A couple from Chicago
Location: Pinedale, Wyoming
Size: 3,161 square feet (294 square meters); 3 bedrooms, 2 bathrooms
Design team: Eric Logan of Carney Logan Burke Architects (architecture) and Nina Hancock, Hancock & Hancock (interior design)
The exterior palette was designed to complement the surrounding landscape, with materials familiar to this region: cedar siding, oxidized metal and farmer’s rock. The shed-style roof reflects the look of nearby ranch homes.
The New Fork River runs through the property (see previous photo), which works out beautifully for one of the homeowners, who loves to fish. Though this cabin was intended as a second home, the clients enjoyed it so much they moved here permanently.
The New Fork River runs through the property (see previous photo), which works out beautifully for one of the homeowners, who loves to fish. Though this cabin was intended as a second home, the clients enjoyed it so much they moved here permanently.
The kitchen island is clad in oxidized metal with wax applied to create a leathery finish. The cabinetry is hickory and the minibar and storage area features walnut.
2. Idaho Retreat
Cabin at a Glance
Who stays here: Chuck and Pamela Hulbert
Location: Lake Pend Oreille, northern Idaho
Size: 700 square feet (65 square meters)
Architect: John Sayler of Sayler Owens Kerr Design Studio
Cabin at a Glance
Who stays here: Chuck and Pamela Hulbert
Location: Lake Pend Oreille, northern Idaho
Size: 700 square feet (65 square meters)
Architect: John Sayler of Sayler Owens Kerr Design Studio
Lake Pend Oreille, in northern Idaho, is the 13th largest freshwater body on the planet and the fifth deepest lake in the United States, and it’s where Chuck and Pamela Hulbert decided to retire from their lives in Texas. They have a home a 20-minute walk from the lake but bought this piece of land on the lake’s Picard Point to get closer to the water. They like to come here in the afternoon for a cocktail and the incredible sights. Sometimes they stay here and sleep; other times they walk back home.
There are only two rooms inside the cabin: a bathroom, which is on the other side of this fireplace, and the single room that encompasses the dining room, kitchen, living room and bedroom.
3. Texas Friends’ Compound
Cabin at a Glance
Who lives here: This is a vacation home for a husband and wife. (Three other families live in similar nearby cabins.)
Location: Llano, Texas
Size: 350-square-foot studio (33 square meters)
Architect: Matt Garcia
Cabin at a Glance
Who lives here: This is a vacation home for a husband and wife. (Three other families live in similar nearby cabins.)
Location: Llano, Texas
Size: 350-square-foot studio (33 square meters)
Architect: Matt Garcia
Four couples who have been best friends for decades and who raised their families together and vacation together every year decided to build four small cabins on a single piece of property. They bought a 10-acre lot near the Llano River, where kayaking, canoeing, tubing, fishing and swimming are regular pastimes.
Each family’s cabin is 350 square feet. All are low-tech and low-maintenance. The homeowners who own this particular cabin both work at a landscape design firm.
Each family’s cabin is 350 square feet. All are low-tech and low-maintenance. The homeowners who own this particular cabin both work at a landscape design firm.
The owners opted for 4-by-8 sheets of plywood in all the cabins for their low cost as well as their low-key character. Many of the cabin owners work in the newspaper industry and one is a writer, so space for books and reading was a must.
4. Alabama Lakehouse
Cabin at a Glance
Who lives here: A couple
Location: Wilson Lake, Alabama
Size: 2,000 square feet (186 square meters)
Architect: R. Cherri Pitts of Studio C Architecture & Interiors
Cabin at a Glance
Who lives here: A couple
Location: Wilson Lake, Alabama
Size: 2,000 square feet (186 square meters)
Architect: R. Cherri Pitts of Studio C Architecture & Interiors
A couple from Florence, Alabama, purchased this log cabin on Wilson Lake more than two decades ago, thinking it could become a fishing getaway for the husband. However, he wanted to entice his wife to visit more often by creating a more restful and welcoming space.
Architect and designer Cherri Pitts gave the home’s facade a makeover and also reworked the interior. This photo shows the new kitchen and adjoining living area. Soft gray paint (Gray Mist, Benjamin Moore) brightens the open floor plan. Board-and-batten siding on the range hood and walls adds charm to the home.
Architect and designer Cherri Pitts gave the home’s facade a makeover and also reworked the interior. This photo shows the new kitchen and adjoining living area. Soft gray paint (Gray Mist, Benjamin Moore) brightens the open floor plan. Board-and-batten siding on the range hood and walls adds charm to the home.
5. Seattle Waterfront Floating Cabin
Cabin at a Glance
Who lives here: A woman with grown children and a puppy
Location: Portage Bay, Seattle
Size: 830 square feet (77 square meters); one bedroom, one bathroom
Architect: Theresa Freeman of SHKS Architects
Cabin at a Glance
Who lives here: A woman with grown children and a puppy
Location: Portage Bay, Seattle
Size: 830 square feet (77 square meters); one bedroom, one bathroom
Architect: Theresa Freeman of SHKS Architects
After the homeowner purchased this 1918 houseboat, she and her contractor, Karlstrom Associates, found some surprises in terms of the structural work the home would need. So the homeowner hired architect Theresa Freeman, who gave the floating home a makeover with new wood shingles on the exterior.
Inside, custom glass folding doors provide access to the deck and maximize the view of the University of Washington across the water. The floors are salvaged teak.
Inside, custom glass folding doors provide access to the deck and maximize the view of the University of Washington across the water. The floors are salvaged teak.
A corner window in the kitchen overlooks the water. The cabinets are painted a warm cream and the island top is walnut. Cherry shelves are mounted on both sides of the range hood. The cabinets are painted in Buttermilk by Benjamin Moore.
6. Massachusetts Double Cabin
Cabins at a Glance
Who stays here: This is the second home of a couple with two grown children and two grandchildren
Location: Nonquitt, Massachusetts
Size: Main cabin: 1,100 square feet (102 square meters); one bedroom, 1½ bathrooms. Guest cabin: 680 square feet (63 square meters); two bedrooms plus sleeping loft, one bathroom
Architect: Matthew Moger of Moger Mehrhof Architects
This property houses two cabins: the larger main cabin and another for guests. This photo shows the guest cabin, which faces Buzzards Bay. The beach is just three to four minutes away by foot directly through the meadow.
Cabins at a Glance
Who stays here: This is the second home of a couple with two grown children and two grandchildren
Location: Nonquitt, Massachusetts
Size: Main cabin: 1,100 square feet (102 square meters); one bedroom, 1½ bathrooms. Guest cabin: 680 square feet (63 square meters); two bedrooms plus sleeping loft, one bathroom
Architect: Matthew Moger of Moger Mehrhof Architects
This property houses two cabins: the larger main cabin and another for guests. This photo shows the guest cabin, which faces Buzzards Bay. The beach is just three to four minutes away by foot directly through the meadow.
Here’s a look at both cabins, which are perpendicular to each other. The cabin in the back is the main house, which includes a master bedroom and bathroom, laundry, kitchen and dining area, living room and screened-in porch. The cabin in the foreground (left side of this photo) is the guest cabin with two bedrooms, a bathroom and a sleeping loft.
The kitchen in the main cabin includes space for this large dining table. The cabinets and floors are both bleached oak. The windows look out to the woods.
7. Berkshires Creative Cabin
Cabin at a Glance
Who lives here: An artist and an author-professor
Location: The Berkshires region of Massachusetts
Size: 16 by 20 feet; 320 square feet (30 square meters)
Designer: Brad Morse of design-build firm Uncarved Block
Cabin at a Glance
Who lives here: An artist and an author-professor
Location: The Berkshires region of Massachusetts
Size: 16 by 20 feet; 320 square feet (30 square meters)
Designer: Brad Morse of design-build firm Uncarved Block
The owners of this small cabin split their time between New York City and the Berkshire mountains in Massachusetts. She’s an artist and he’s a writer, and they wanted a cabin built on their main property for their creative pursuits. The one-room timber-frame cabin includes a loft. It is constructed from white pine sourced within 30 miles of the cabin.
The cabin is furnished with the couple’s antiques, including practical items such as drafting tables.
The cabin is furnished with the couple’s antiques, including practical items such as drafting tables.
8. New Zealand Cabin Pair
Cabins at a Glance
Location: Bay of Islands, Northland, New Zealand
Size: 646 square feet each (60 square meters), including a bedroom and bathroom
Designer: Noel Lane with Tom Rowe of Rowe Baetens Architecture
Cabins at a Glance
Location: Bay of Islands, Northland, New Zealand
Size: 646 square feet each (60 square meters), including a bedroom and bathroom
Designer: Noel Lane with Tom Rowe of Rowe Baetens Architecture
This pair of cabins (you can just see the second one in the background of this photo) were placed to take in the coastal view. Both are clad in cedar clapboard that blends in with the natural setting.
Your Guide to a Contemporary-Style Kitchen











