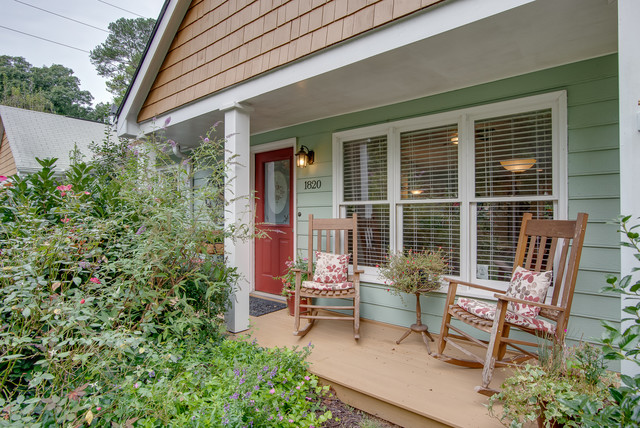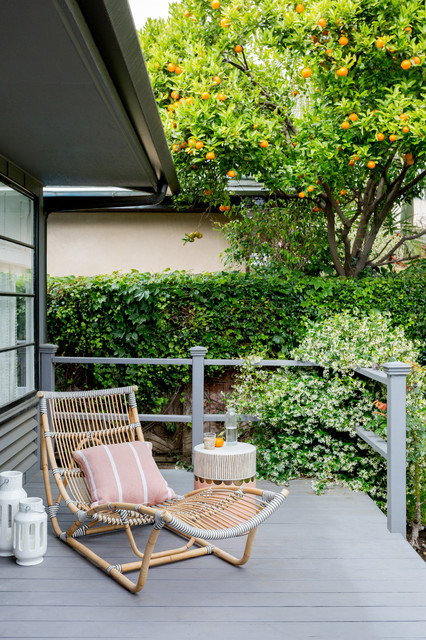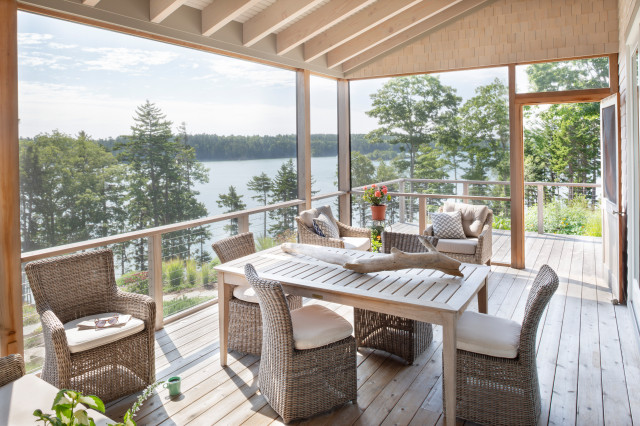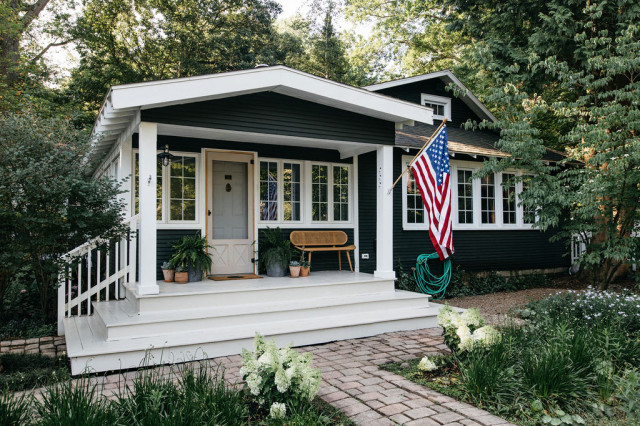These 15 porches pack a lot of design ideas and amenities into their relatively small footprints. They provide a smooth transition from the yard into the home and create additional spots for outdoor dining, cooking and enjoying the landscape. If it’s already too cold for outdoor living in your region, use these ideas to inspire next year’s projects.
1. Garden View
Two rocking chairs overlook this Atlanta home’s garden, inviting visitors and the homeowners to sit and relax in the front yard. The porch, which is just a short step up, feels almost like an extension of the lush plantings nestled close to the house. The porch’s lack of railings also contributes to the open feel, perfectly matching the charming bungalow.

Two rocking chairs overlook this Atlanta home’s garden, inviting visitors and the homeowners to sit and relax in the front yard. The porch, which is just a short step up, feels almost like an extension of the lush plantings nestled close to the house. The porch’s lack of railings also contributes to the open feel, perfectly matching the charming bungalow.

2. Waterfront Overlook
This small porch attached to a Boston-area home by BPC Architecture + Interior Design is ideal for enjoying the coastal waterway it overlooks. It’s just large enough for a circle of chairs and a table, whether to sip morning coffee, relax with cheese and wine before dinner, or enjoy the last bite of dessert on a summer evening. And the sturdy roof provides plenty of protection from both sun and rain.
This small porch attached to a Boston-area home by BPC Architecture + Interior Design is ideal for enjoying the coastal waterway it overlooks. It’s just large enough for a circle of chairs and a table, whether to sip morning coffee, relax with cheese and wine before dinner, or enjoy the last bite of dessert on a summer evening. And the sturdy roof provides plenty of protection from both sun and rain.
3. Beachside Balcony
Classic and contemporary styles converge on this second-story porch tucked along one side of a home in Santa Rosa Beach, Florida. The design, by Geoff Chick & Associates, features gray shingle siding and white trim for a traditional coastal vibe. Post-and-wire railings and clean-lined chairs and lanterns add a more modern touch.
Classic and contemporary styles converge on this second-story porch tucked along one side of a home in Santa Rosa Beach, Florida. The design, by Geoff Chick & Associates, features gray shingle siding and white trim for a traditional coastal vibe. Post-and-wire railings and clean-lined chairs and lanterns add a more modern touch.
4. Table for Two
This cozy porch from Coyote Development Group in Albuquerque, New Mexico, features plenty of amenities for outdoor dining and relaxing. A buffet nested into one end holds a small refrigerator, a cabinet and open shelving, all topped by a serving counter that makes preparing alfresco beverages a breeze. A high table provides a bird’s-eye view of the canyon below.
This cozy porch from Coyote Development Group in Albuquerque, New Mexico, features plenty of amenities for outdoor dining and relaxing. A buffet nested into one end holds a small refrigerator, a cabinet and open shelving, all topped by a serving counter that makes preparing alfresco beverages a breeze. A high table provides a bird’s-eye view of the canyon below.
5. Rustic Revisited
This porch adjoining a Kansas City, Kansas, farmhouse offers a fresh and eclectic take on mixing design styles. Dark Hardie board-and-batten fiber cement siding from Canes Exterior Transformations lends an industrial feel, while wood posts and beams add a more rustic touch. Together, they offer an update on classic porch style while still paying homage to the home’s farmhouse roots.
This porch adjoining a Kansas City, Kansas, farmhouse offers a fresh and eclectic take on mixing design styles. Dark Hardie board-and-batten fiber cement siding from Canes Exterior Transformations lends an industrial feel, while wood posts and beams add a more rustic touch. Together, they offer an update on classic porch style while still paying homage to the home’s farmhouse roots.
6. Cozy Nook
A contemporary L-shaped sofa and matching ottoman, both clad in weather-resistant wicker-inspired finishes, fill one corner of this Seattle front porch by Blue Sound Construction and serve as a pleasing contrast to the home’s wood siding and farmhouse details. They also create an inviting spot for gathering, relaxing or even napping.

A contemporary L-shaped sofa and matching ottoman, both clad in weather-resistant wicker-inspired finishes, fill one corner of this Seattle front porch by Blue Sound Construction and serve as a pleasing contrast to the home’s wood siding and farmhouse details. They also create an inviting spot for gathering, relaxing or even napping.

7. Sunny Farmhouse
This cheery front porch in Hudson, New York, by Garrison Foundry Architecture + Decor offers a breath of fresh air. A minimalist lounge chair, a modern side table and playful decor help update the traditional farmhouse look. A bright yellow door and potted plants add unexpected dashes of color.
This cheery front porch in Hudson, New York, by Garrison Foundry Architecture + Decor offers a breath of fresh air. A minimalist lounge chair, a modern side table and playful decor help update the traditional farmhouse look. A bright yellow door and potted plants add unexpected dashes of color.
8. Tropical Take
Where better to take in the sights and sounds of Key West, Florida, than from this second-story porch by Kanga Construction? With a canopy of trees to create privacy, a roof for shade and a decorative railing that references the home’s Old Town locale, it is the epitome of tropical style. Brass-finish overhead lights reminiscent of ships’ lanterns add to the island charm.
Where better to take in the sights and sounds of Key West, Florida, than from this second-story porch by Kanga Construction? With a canopy of trees to create privacy, a roof for shade and a decorative railing that references the home’s Old Town locale, it is the epitome of tropical style. Brass-finish overhead lights reminiscent of ships’ lanterns add to the island charm.
9. Open Concept
An intimate seating area gives this Scandinavian-inspired home by architect Andrea Swan a welcoming feel. A white wood trellis provides dappled shade on warmer days but still allows light to reach the Minneapolis home when temperatures drop in winter. Two Adirondack chairs and a detailed railing next to the front door round out the look.
An intimate seating area gives this Scandinavian-inspired home by architect Andrea Swan a welcoming feel. A white wood trellis provides dappled shade on warmer days but still allows light to reach the Minneapolis home when temperatures drop in winter. Two Adirondack chairs and a detailed railing next to the front door round out the look.
10. Wonderful Wicker
Classic wicker takes on a fresh feel on this coastal-style front porch in Bethesda, Maryland, by Waterlily Interiors. White cushions pop against the furniture frames, with throw pillows adding bold, rich color. The cozy setup encourages outdoor entertaining — there’s even a basket stocked with throw blankets for when the weather turns brisk.
Classic wicker takes on a fresh feel on this coastal-style front porch in Bethesda, Maryland, by Waterlily Interiors. White cushions pop against the furniture frames, with throw pillows adding bold, rich color. The cozy setup encourages outdoor entertaining — there’s even a basket stocked with throw blankets for when the weather turns brisk.
11. Private Retreat
Sometimes a person just needs a little alone time. This porch in Los Angeles by J. Kurtz Design is just large enough for a chaise lounge, a small table and a few lanterns — all that’s needed to take in the garden view. A roof overhang provides some shade and cover, while a nearby orange tree offers fragrance and fruit.
Sometimes a person just needs a little alone time. This porch in Los Angeles by J. Kurtz Design is just large enough for a chaise lounge, a small table and a few lanterns — all that’s needed to take in the garden view. A roof overhang provides some shade and cover, while a nearby orange tree offers fragrance and fruit.
12. Screen Time
Neither rain nor sun nor mosquitoes can stop the owners of this vacation home by Whitten Architects from enjoying the view of Harpswell Sound, near Portland, Maine. Large sliding doors connect the interior with the porch, and minimal framing keeps the space feeling open. Exposed whitewashed fir rafters and red cedar decking also give the design a light, airy feel.
Neither rain nor sun nor mosquitoes can stop the owners of this vacation home by Whitten Architects from enjoying the view of Harpswell Sound, near Portland, Maine. Large sliding doors connect the interior with the porch, and minimal framing keeps the space feeling open. Exposed whitewashed fir rafters and red cedar decking also give the design a light, airy feel.
13. Relaxing in Style
A hanging daybed is an outdoor amenity that — perhaps surprisingly — can suit a small space, as this entry porch from Dagan Design & Construction shows. The modern take on the classic porch swing echoes the San Diego home’s modern farmhouse design, which includes a barn-like frame shape, board-and-batten siding and a gooseneck lamp.
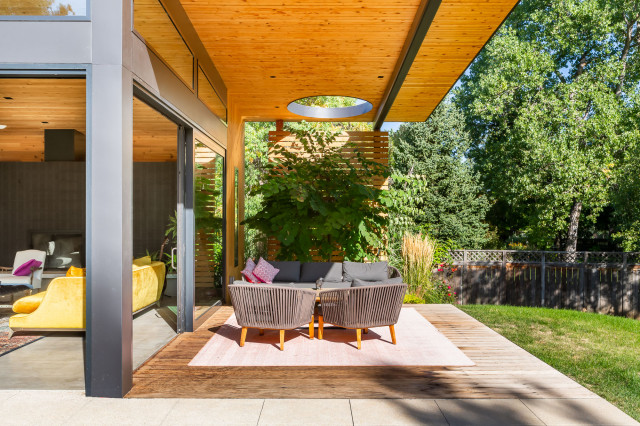
A hanging daybed is an outdoor amenity that — perhaps surprisingly — can suit a small space, as this entry porch from Dagan Design & Construction shows. The modern take on the classic porch swing echoes the San Diego home’s modern farmhouse design, which includes a barn-like frame shape, board-and-batten siding and a gooseneck lamp.

14. Modern and Full of Light
This porch behind a Denver ranch house by re:architecture highlights the home’s modern lines, with its streamlined style and cantilevered beams and ceiling. What’s unexpected, though, is the circular cutout in the roof at one end, which allows natural light to reach the tree growing underneath it. The designers ran the same ceiling material from inside to out and matched the cutout’s metal lining to the adjacent siding, tying everything together.
This porch behind a Denver ranch house by re:architecture highlights the home’s modern lines, with its streamlined style and cantilevered beams and ceiling. What’s unexpected, though, is the circular cutout in the roof at one end, which allows natural light to reach the tree growing underneath it. The designers ran the same ceiling material from inside to out and matched the cutout’s metal lining to the adjacent siding, tying everything together.
Mortgage Rates Continue to Slide Down


